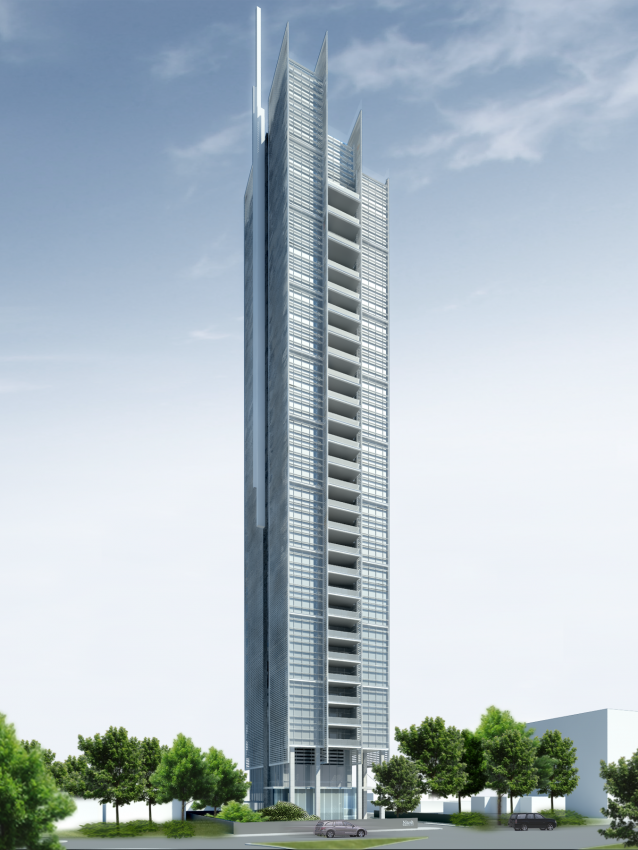Nitesh Park Avenue, Bangalore City
This phenomenal futuristic development takes luxury to new heights by offering a 360-degree view of the prestigious Bangalore Golf Club. Designed by internationally renowned Kohn Pedersen Fox, it is a stunning addition to Bangalore’s highly sought after neighbourhood, High Grounds, Sankey Road. The site has a land area of 2,508 square metres and the building has an overall built-up floor area of 12,263 square metres. The residential tower of G+28 storeys residential apartment includes three basement car parks, an environment landscape deck, swimming pools and club house.

