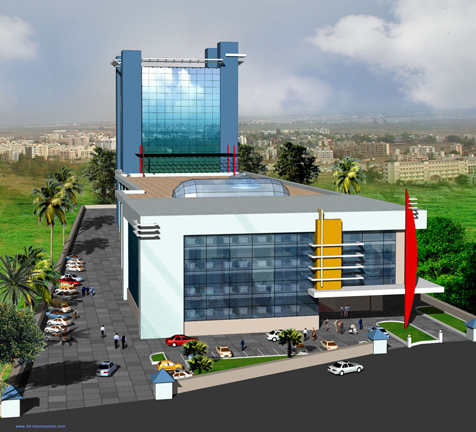Mani Square Office and Commercial Development, Kolkata
Mani Square is branded as a ‘compatible infrastructure solution’ in IT, food, entertainment and retail; and an address that promises to emerge as a key business-cum-pleasure destination in Kolkata.
The project is a configuration of blocks unified by two atriums and the façade characterised by a geometrically patterned tinted glass and brightly-coloured bondages. It has nine storeys with two basements, a lower ground floor, a ground floor and a mezzanine. The facility includes an IT park, a six-screen multiplex, a retail mall, a multi-cuisine food court, a business club and twin-level parking for 1,000 cars. The business club is equipped with a fitness centre, temperature-controlled swimming pool, fine-dining restaurant, sports bar, conference hall, synthetic tennis court and indoor games.

